
Property Attributes
- MLS® #202446411
- TypeSingle Family
- CountyVANDERBURGH
- CityEvansville
- AreaKnight
- NeighborhoodHarrison Hill
- Zip47715
- StyleSite-Built Home
- Year Built1965
- Taxes$ 2584
- Price$ 292,000
- Bedrooms4
- Full Bathrooms2
- Half Bathrooms1
- Sqr Footage2607
- Lot Size0.3 Acres
Data Source:
Indiana Regional MLS (IRMLS)
Property Description
Love where you live! This spacious 4-bedroom, 2.5-bath home at the end of a cul-de-sac on Evansville's east side is brimming with character and thoughtful details. The charming covered front porch welcomes you inside, where you'll find a warm and inviting living room centered around a cozy fireplace, perfect for quiet, cozy evenings. Adjacent is a formal dining room, ideal for large gatherings. The kitchen offers a separate dining space that flows seamlessly into a light-filled sunroom, creating the perfect spot for morning coffee or relaxing with a good book. The main level also features a convenient bedroom and a separate half bath, making it ideal for guests, a home office, or private retreat. Upstairs, the primary suite offers a full bath and plenty of closet space. Two additional bedrooms and a full bath complete the second floor, offering ample room for all of your needs. The basement provides a large family room highlighted by a second fireplace, perfect for movie nights or game days. Two storage rooms keep everything neatly tucked away, and the flexibility of having laundry hookups in both the basement and the garage allows for main-level laundry convenience. The beautiful vinyl arbor welcomes you into the backyard, where the yellow brick road leads you to a perfect outdoor oasis. Two spacious patio areas offer endless opportunities for outdoor dining and lounging. Gather by the firepit on cool evenings, or enjoy the tranquil sounds of the Koi pond with its bubbling fountain. An enclosed pet area ensures your furry friends have their own space, and the thoughtful landscaping throughout the yard makes it a true outdoor retreat. This home is the perfect blend of comfort, style, and functionality, ready to welcome you home!
| Elementary School | Middle School | High School |
|---|---|---|
| Hebron Elementary School | Plaza Park Middle School | William Henry Harrison High School |
| Price History | |
|---|---|
| 12/6/2024 | Listed $300,000 |
| 2/27/2025 | 1% - $298,000 |
| 4/11/2025 | 2% - $295,000 |
| 5/7/2025 | 2% - $292,000 |
General Features
| Sewer | Public |
|---|---|
| Heating | Gas,Forced Air |
| Kitchen Level | Main |
| Cooling | Central Air |
| Laundry Y/N | Basement |
| Fireplaces | Yes |
| Garage | Attached |
| Amenities | 1st Bdrm En Suite,Ceiling Fan(s),Dryer Hook Up Electric,Eat-In Kitchen,Firepit,Patio Open,Tub/Shower Combination,Formal Dining Room,Main Floor Laundry,Washer Hook-Up |
| Status | Pending |
| Full Baths | 2 |
| Half Baths | 1 |
| Bathrooms | 3 |
| Year Built | 1965 |
| New Construction | No |
| Subdivision | Harrison Hill |
| Style | Two Story |
| Township | Knight |
| Class | RESIDENTIAL |
| Type | Site-Built Home |
| Age | 60 |
| FIPS Code | 18163 |
| Associated Document Count | 4 |
| REO | No |
| Status | Pending |
| Auction Y/N | No |
| Dining Room Level | Main |
| Annual Taxes | 2584.56 |
| Area | Vanderburgh County |
| High School | William Henry Harrison |
| City | Evansville |
| School District | Evansville-Vanderburgh School Co |
| Assoc. Dues Frequency | Not Applicable |
| Total Sq Ft | 3568 |
| Elementary School | Hebron |
| Middle School | Plaza Park |
| Legal Description | HARRISON HILL L26 |
| Virtual Tour | https://www.propertypanorama.com/instaview/irmls/202446411 |
| Agent First Name | Will |
| Agent Last Name | Smith |
| DOM | 154 |
| Tax Year | 2024 |
Interior Features
| Basement | Partial Basement,Partially Finished |
|---|---|
| Fireplace(s) | 2 |
| Kitchen Length | 14 |
| Kitchen Width | 10 |
| Beds | 4 |
| Total Rooms | 10 |
| Dining Room Length | 13 |
| Dining Room Width | 12 |
| Fireplace | Family Rm,Living/Great Rm,Two |
| Family Room Width | 13 |
| Living Room Width | 13 |
| Family Room Length | 24 |
| Living Room Length | 24 |
| Full Baths Upper | 2 |
| Total Finished SqFt | 2607 |
| Basement Y/N | Yes |
| Above Grade Bedrooms | 4 |
| Half Baths Main | 1 |
| 1st Bedroom Level | Upper |
| 1st Bedroom Width | 11 |
| 2nd Bedroom Length | 13 |
| 2nd Bedroom Level | Upper |
| 2nd Bedroom Width | 12 |
| 3rd Bedroom Length | 13 |
| 3rd Bedroom Level | Upper |
| 3rd Bedroom Width | 12 |
| 4th Bedroom Length | 10 |
| 4th Bedroom Level | Main |
| 4th Bedroom Width | 10 |
| Above Grade Finished SqFt | 2136 |
| Above Grade Unfin. SqFt | 489 |
| Below Grade Finished SqFt | 471 |
| Below Grade Unfin. SqFt | 472 |
| Living/Great Rm Level | Main |
Exterior Features
| Exterior | Aluminum,Brick,Vinyl |
|---|---|
| Pool | No |
| Garage Length | 34 |
| Garage Width | 25 |
| Lot Size Area | 13068 |
| Lot Dimensions | 100X130 |
| Lot Description | Cul-De-Sac,Level |
| Garage SqFt | 850 |
| Approx. Lot Size Acres | 0.3 |
| Garage Capacity | 2 |
| Waterfront Y/N | No |
| Garage Y/N | Yes |
Amenities
- Views
- New Construction
- Adult 55+
- Lease To Own
- No HOA Fees
- Furnished
- Primary On Main
- Air Conditioning
- Seller Finance
- Green
- Fixer Upper
- Horse
- Golf
- Fireplace
- Deck
- Garage
- Basement
- Pool
 IDX information is provided exclusively for consumers personal, non-commercial use and may not be used for any purpose other than to identify prospective properties consumers may be interested in purchasing. Data is deemed reliable but is not guaranteed accurate by the MLS. IDX information is provided by the Indiana Regional MLS.
Information last updated on June 15, 2025 9:30 AM UTC
IDX information is provided exclusively for consumers personal, non-commercial use and may not be used for any purpose other than to identify prospective properties consumers may be interested in purchasing. Data is deemed reliable but is not guaranteed accurate by the MLS. IDX information is provided by the Indiana Regional MLS.
Information last updated on June 15, 2025 9:30 AM UTC
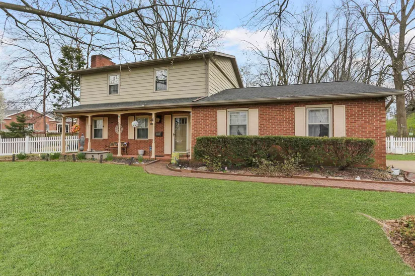
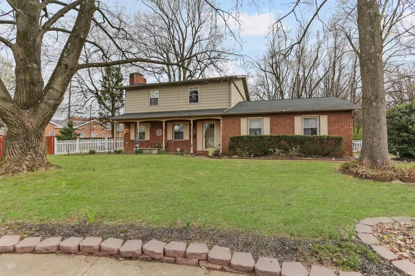
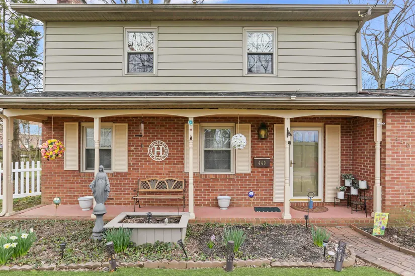
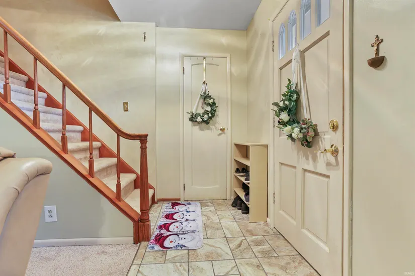
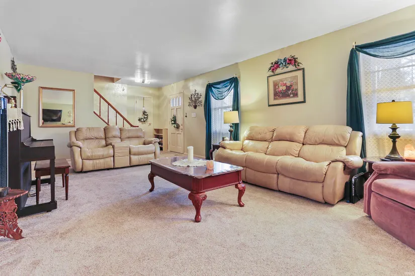
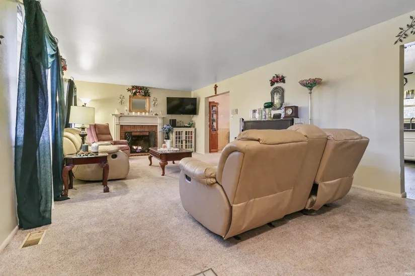

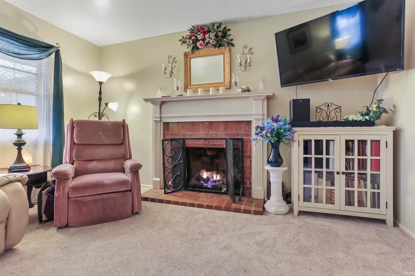
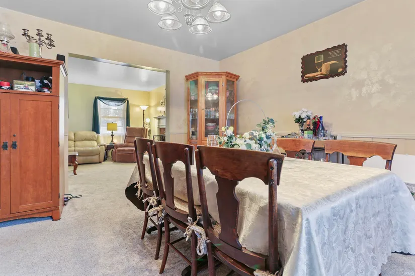
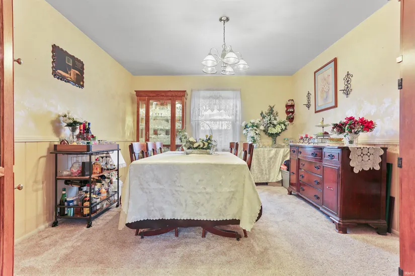
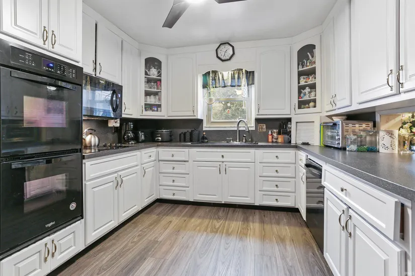
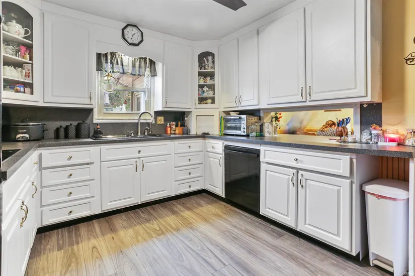
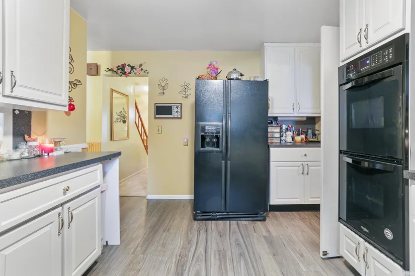
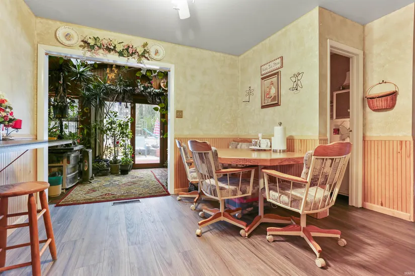

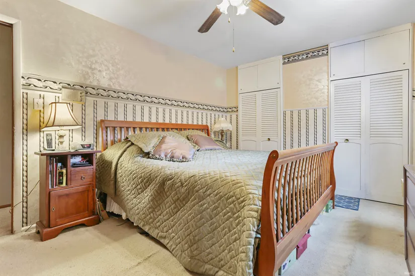
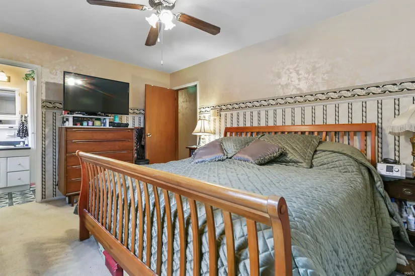
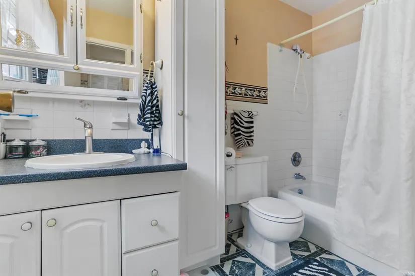
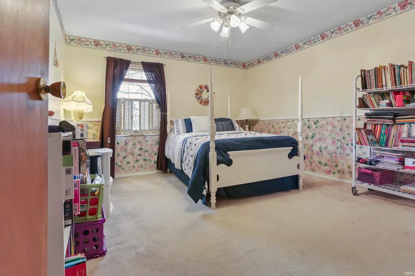
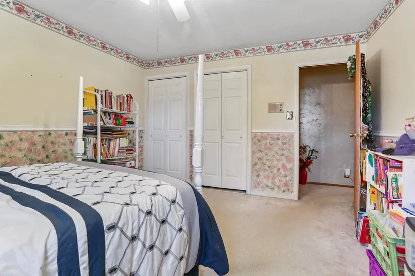
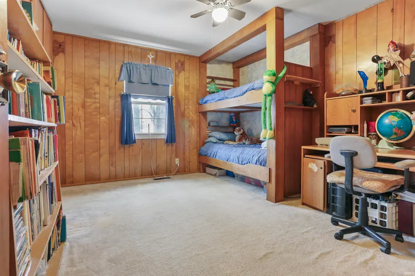
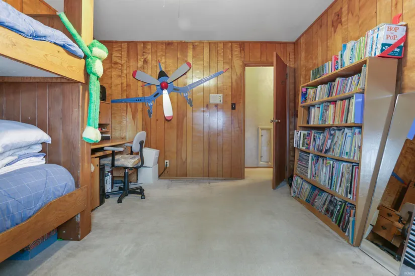
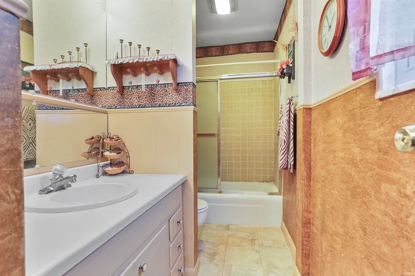

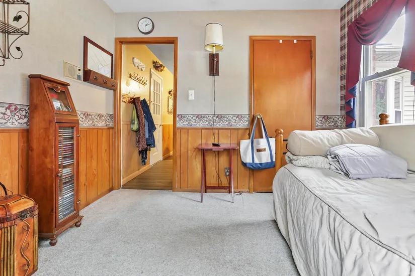
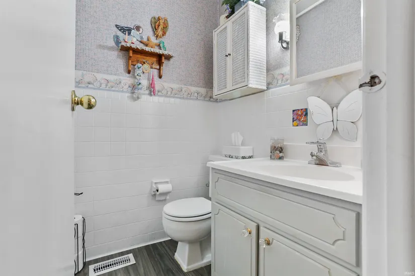
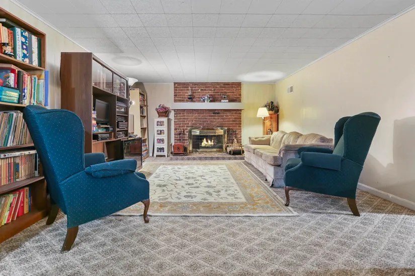
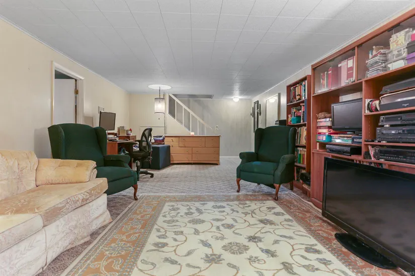
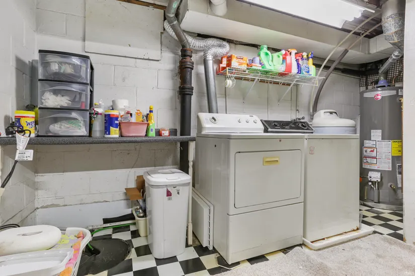
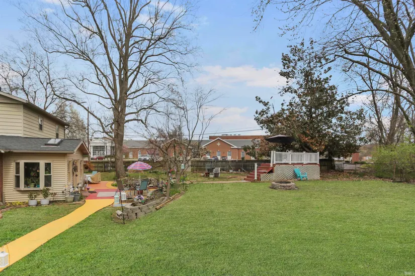
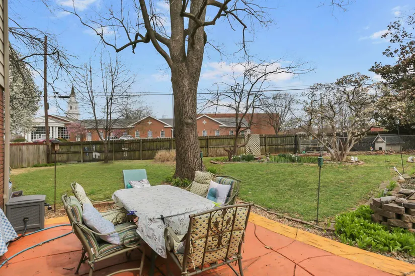

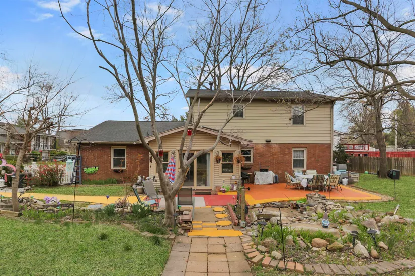
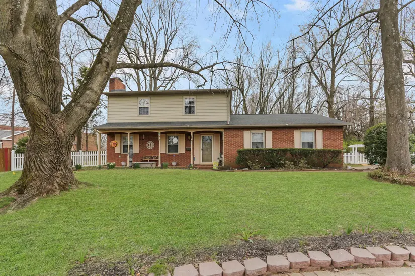

 Midwest Real Estate Data (MRED) All information deemed reliable but not guaranteed. All properties are subject to prior sale, change or withdrawal. Neither listing broker(s) or information provider(s) shall be responsible for any typographical errors, misinformation, misprints and shall be held totally harmless. Listing(s) information is provided for consumer's personal, non-commercial use and may not be used for any purpose other than to identify prospective properties consumers may be interested in purchasing. The data relating to real estate for sale on this website comes in part from the Internet Data Exchange program of the Multiple Listing Service. Real estate listings held by brokerage firms other than RE/MAX Executives may be marked with the Internet Data Exchange logo and detailed information about those properties will include the name of the listing broker(s) when required by the MLS. Copyright ©2025 All rights reserved.Based on information submitted to the MLS GRID as of June 15, 2025 9:30 AM UTC All data is obtained from various sources and may not have been verified by broker or MLS GRID. Supplied Open House Information is subject to change without notice.
Data is updated as of June 15, 2025 9:30 AM UTC
Midwest Real Estate Data (MRED) All information deemed reliable but not guaranteed. All properties are subject to prior sale, change or withdrawal. Neither listing broker(s) or information provider(s) shall be responsible for any typographical errors, misinformation, misprints and shall be held totally harmless. Listing(s) information is provided for consumer's personal, non-commercial use and may not be used for any purpose other than to identify prospective properties consumers may be interested in purchasing. The data relating to real estate for sale on this website comes in part from the Internet Data Exchange program of the Multiple Listing Service. Real estate listings held by brokerage firms other than RE/MAX Executives may be marked with the Internet Data Exchange logo and detailed information about those properties will include the name of the listing broker(s) when required by the MLS. Copyright ©2025 All rights reserved.Based on information submitted to the MLS GRID as of June 15, 2025 9:30 AM UTC All data is obtained from various sources and may not have been verified by broker or MLS GRID. Supplied Open House Information is subject to change without notice.
Data is updated as of June 15, 2025 9:30 AM UTC
 The content relating to real estate for sale and/or lease on this Web site comes in part from
the Internet Data eXchange ("IDX") program of the Northwest Indiana REALTORS® Association Multiple Listing Service ("NIRA MLS"). and is communicated verbatim, without change, as filed by its members. This information is being provided for the consumers' personal, noncommercial use and may not be used for any other purpose other than to identify prospective properties consumers may be interested in purchasing
The content relating to real estate for sale and/or lease on this Web site comes in part from
the Internet Data eXchange ("IDX") program of the Northwest Indiana REALTORS® Association Multiple Listing Service ("NIRA MLS"). and is communicated verbatim, without change, as filed by its members. This information is being provided for the consumers' personal, noncommercial use and may not be used for any other purpose other than to identify prospective properties consumers may be interested in purchasing
 All information deemed reliable but not guaranteed. All properties are subject to prior sale, change or withdrawal. Neither listing broker(s) or information provider(s) shall be responsible for any typographical errors, misinformation, misprints and shall be held totally harmless. Listing(s) information is provided for consumer's personal, non-commercial use and may not be used for any purpose other than to identify prospective properties consumers may be interested in purchasing. The data relating
All information deemed reliable but not guaranteed. All properties are subject to prior sale, change or withdrawal. Neither listing broker(s) or information provider(s) shall be responsible for any typographical errors, misinformation, misprints and shall be held totally harmless. Listing(s) information is provided for consumer's personal, non-commercial use and may not be used for any purpose other than to identify prospective properties consumers may be interested in purchasing. The data relating